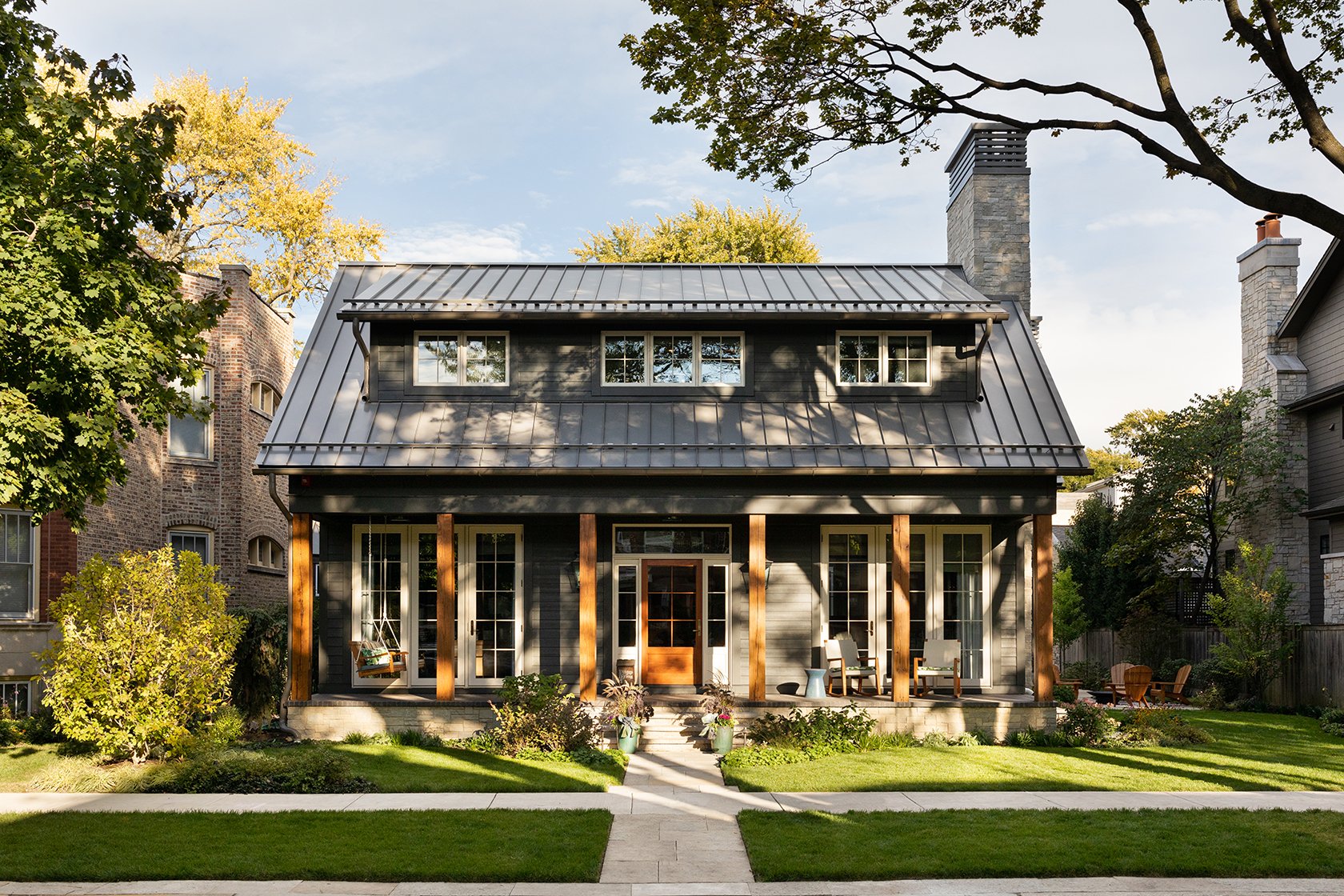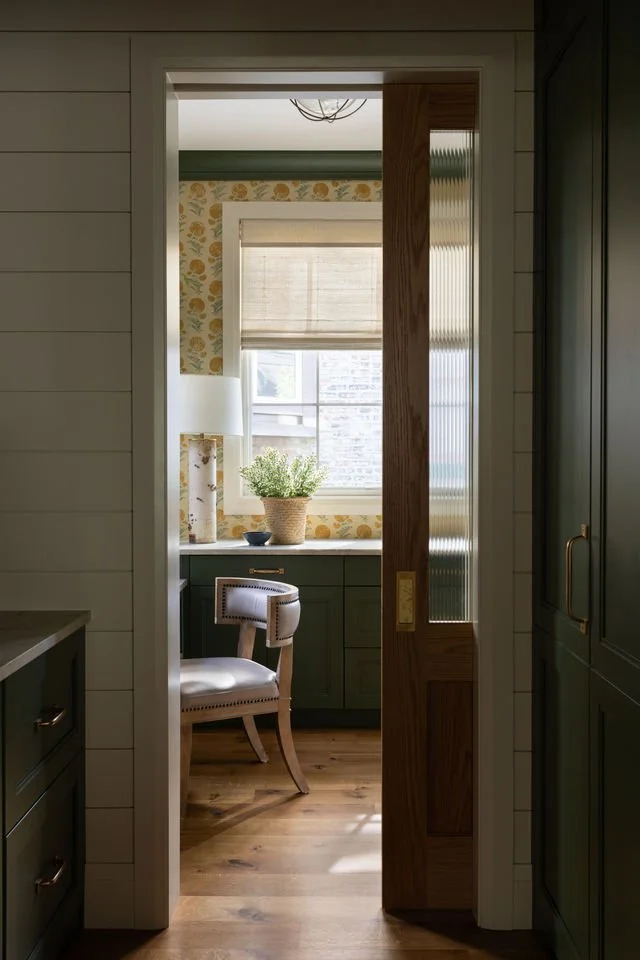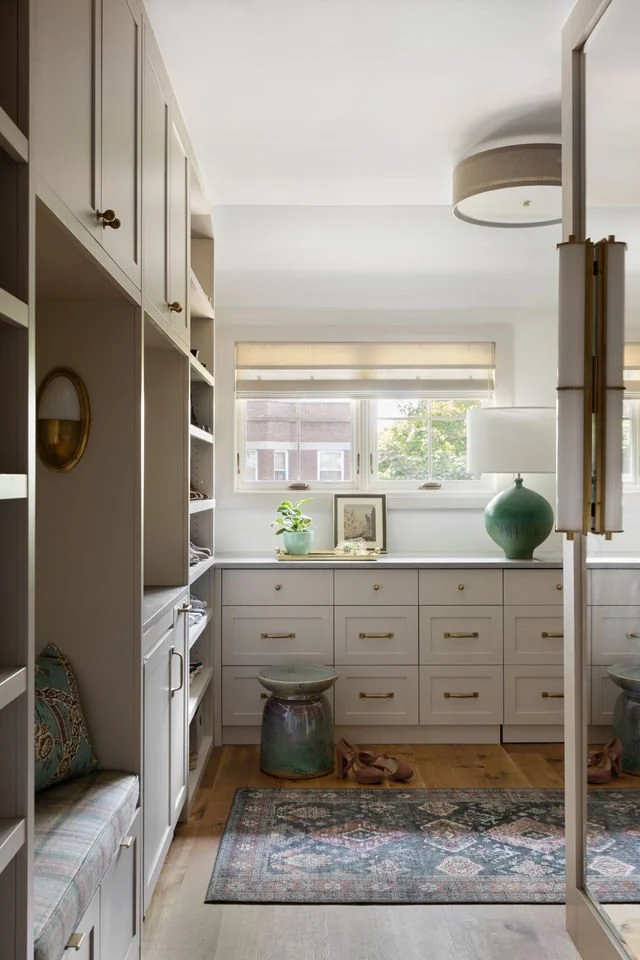Love it when a client knows what they want — and doesn't hold back. For this fun-loving family of five, who had purchased two side-by-side lots on Chicago’s North Side to build their dream home, that wishlist included an unassuming street presence, form and function for easy entertaining, a cozy color palette, and layers of texture that would read old school over posh. And, low and behold, a tricked out skate park in the basement for year-round ramp sessions. Our third concept-to-installation project for this bodacious brood, we collaborated closely with Northworks Architects on a come-together floor plan and standout material selections, including barn wood beams for the great room, hand-painted tile for the kitchen, and happy wallcoverings throughout. On the decor front, reupholstering beloved furniture pieces to give them new life was on the docket, as well as sourcing a timeless mix of brass light fixtures and hardware, and curating curious art. Now fast forward to abundant feasts, pillow forts galore, and the whir of daily drop-ins and ollies — and a brand new home that appears lived-in and loved.





