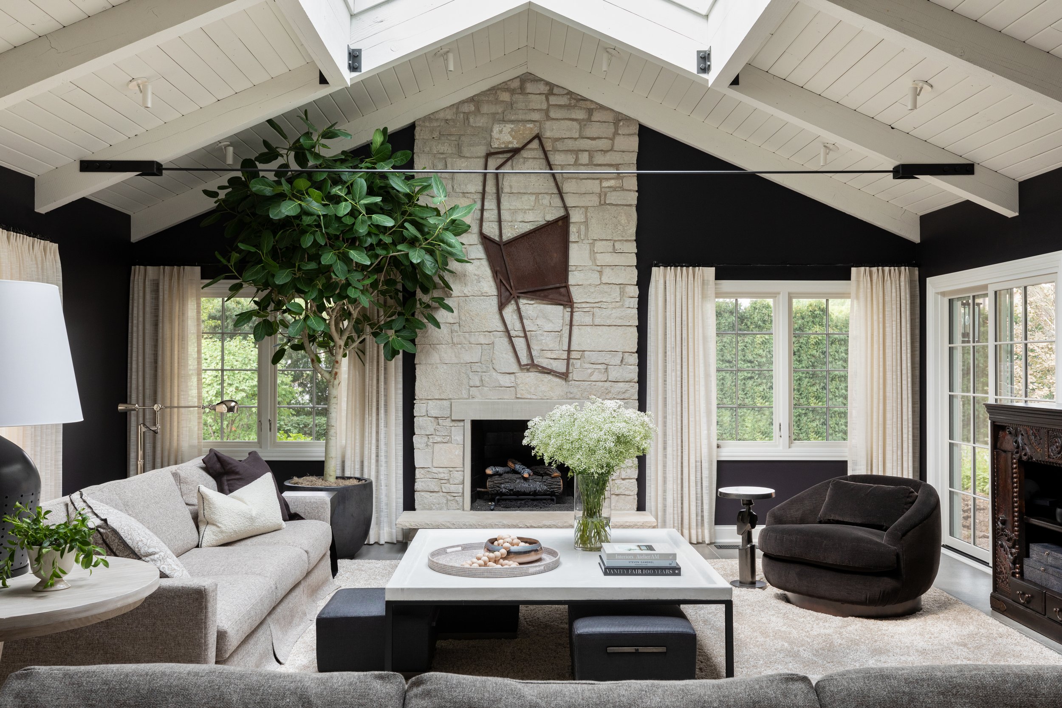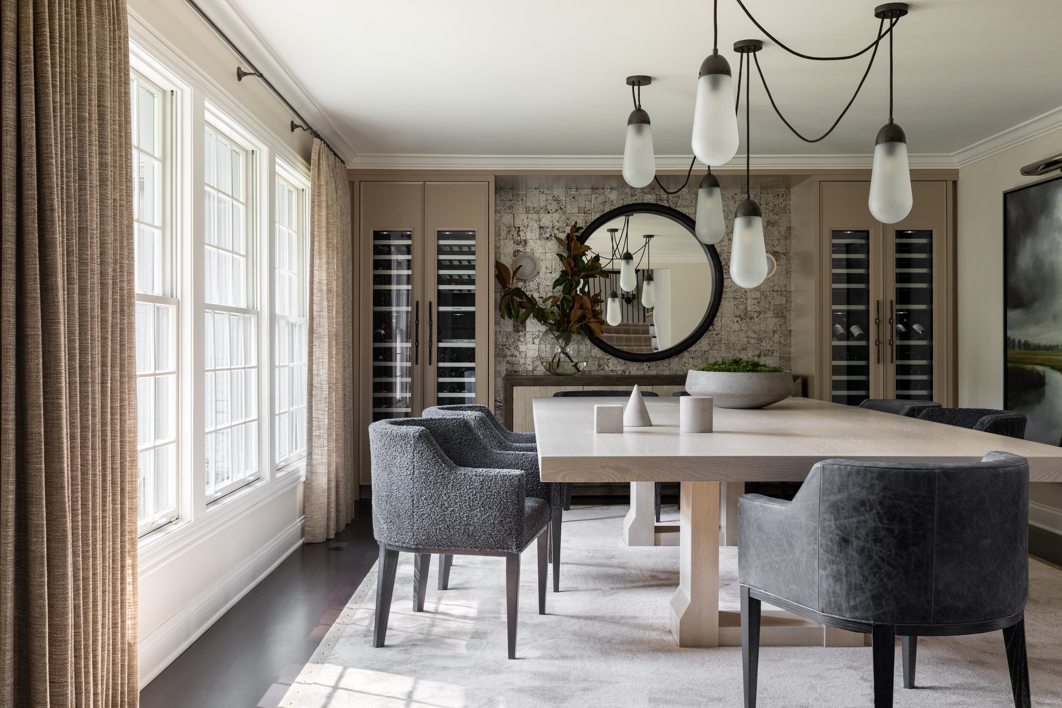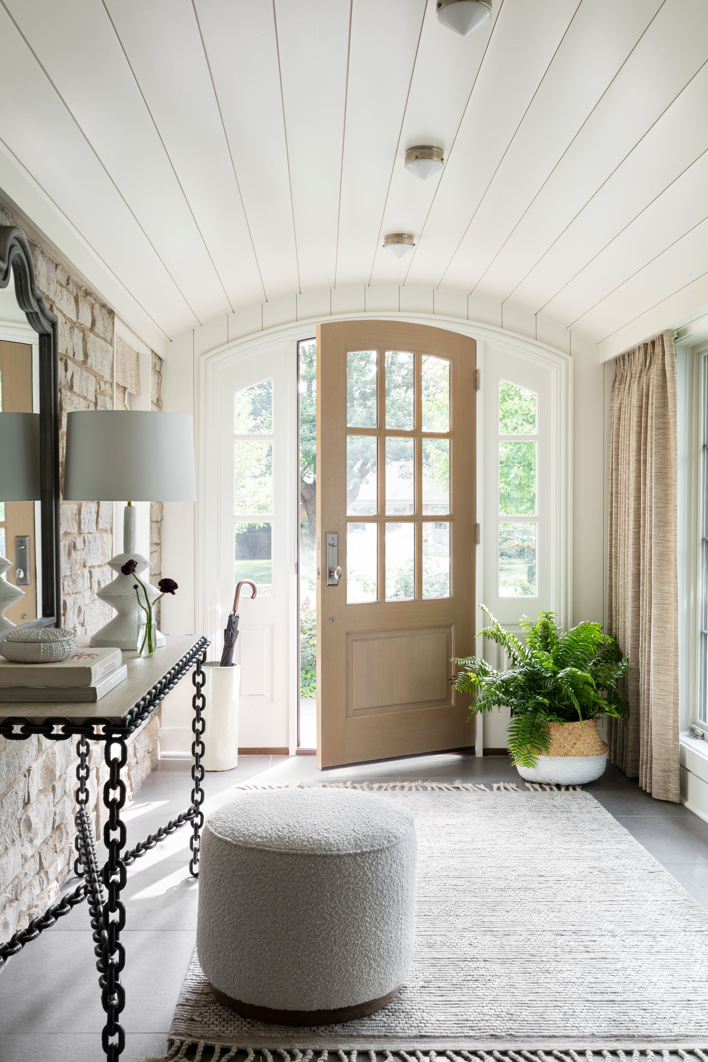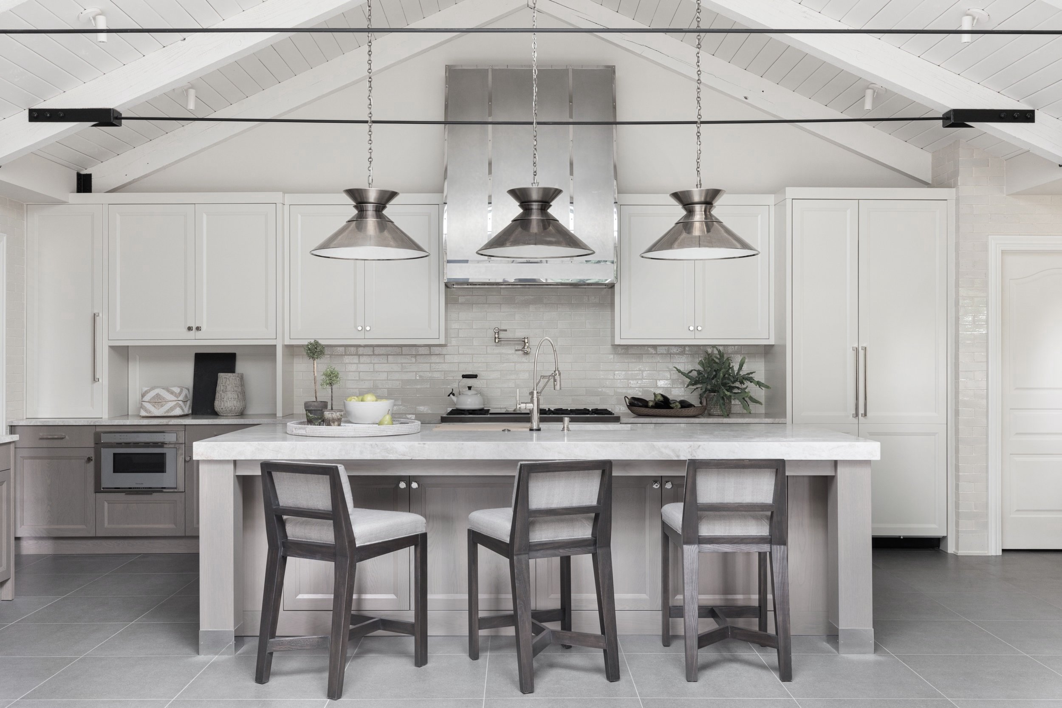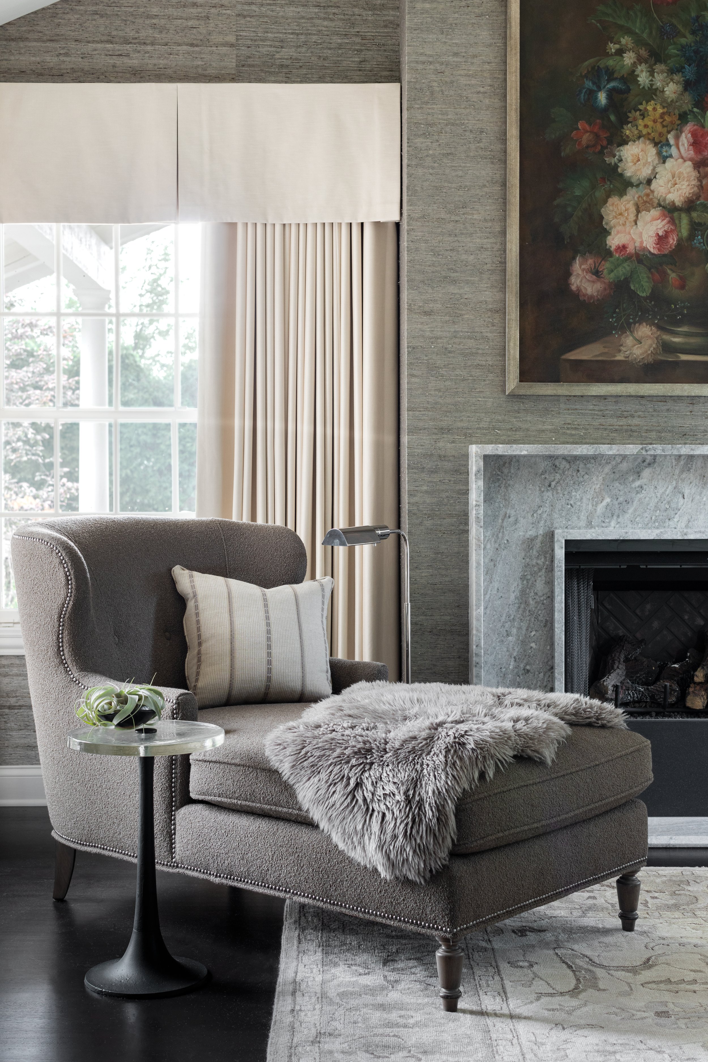If I had a nickel for every time a client called us out for “some paint and redecorating” — and then the project turned into a full-gut renovation… (wink, wink). Such was the case with this single-family home in Palos Park for a fun-loving family of six. With some major help from TRI-K Construction, we ripped the roof off, gutted it down to the studs, reimagined the floor plan and reframed it. The living room shifted to the dining room. The dining room shifted to the living room, and the open-concept kitchen got a fancy breakfast nook with a fringe chandelier and brick tile. In the family room, we vaulted the ceilings and covered them in timber wood that was painted white, and added a ridge beam skylight to let the sunshine in. On the beautification front, we picked an oatmeal palette as our base before adding texture and interest via heightened materiality (think glazed brick tile and posh pops of pewter and brass). Now this home has a proper procession — and a whole lot of personalized details for a big, happy family.
